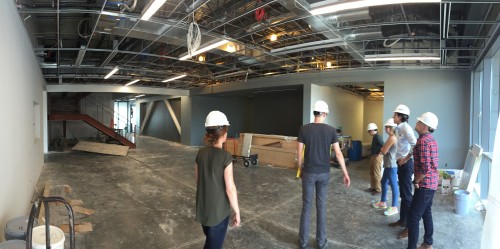
MEC Headquarters
Last Friday, a few of us from the office went out to get and project update on The Emerson Process Management MEC Headquarters. The building is defined by two distinct structures. The two-story office building cladded in a glass facade, and the 30′ tall 100,000 SF manufacturing warehouse.
The warehouse facade posed a challenge. The east wall is about 400′ long and is the backdrop to the main parking lot for the building. The solution was the create a simple, but impactful pattern using only two paint colors. It transitions from the dark color to the light color as it moves south across the tilt wall face. The pattern is drawn from binary code, linking back to the electronic assemblies MEC is known for.
These long, horizontal bands become design elements used throughout the building, in the tilt wall, flooring and ceiling elements.
The office building uses full-height glazing and aluminum paneling.
Brett Beckemeyer, Architect to the project, lead the tour of the facility. He explained the overall concept, and how the manufacturing and office portions are separate structural systems linked by a two story lobby.
Overall, it was a gorgeous summer day to get out of the office for a bit and admire one of the things we’ve been working on.
